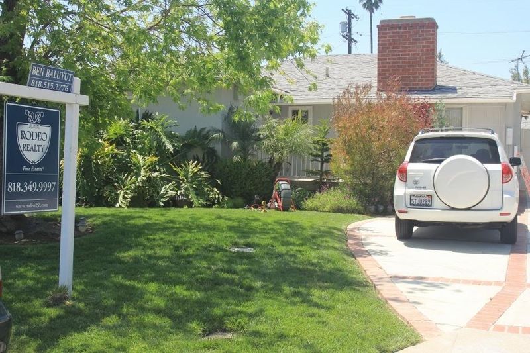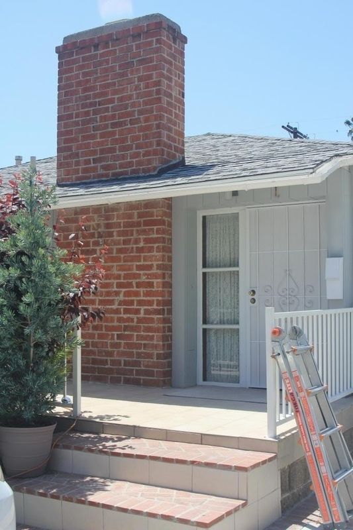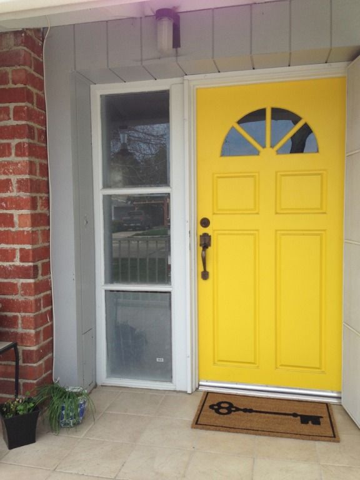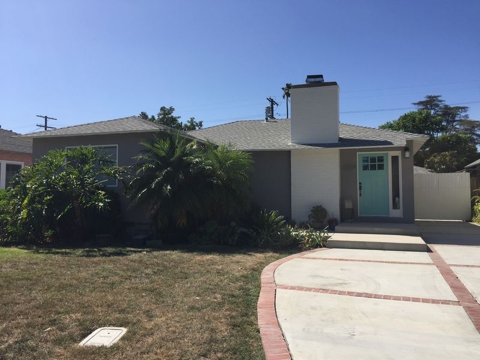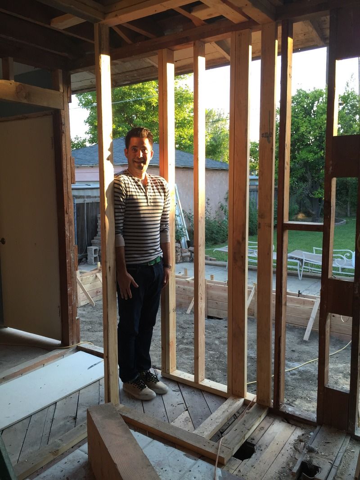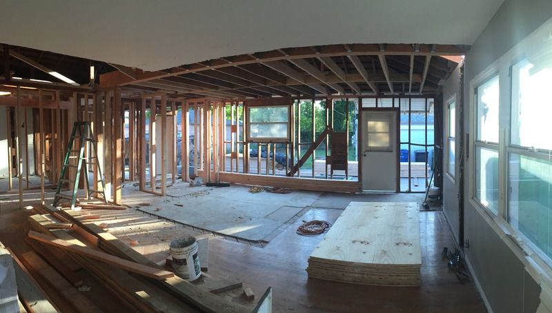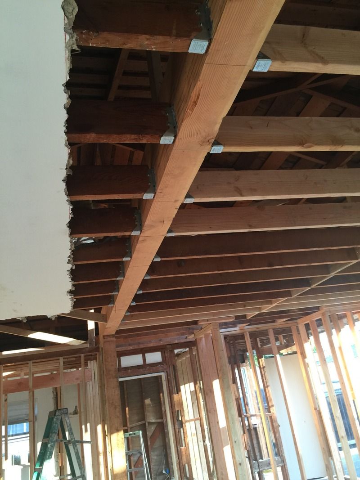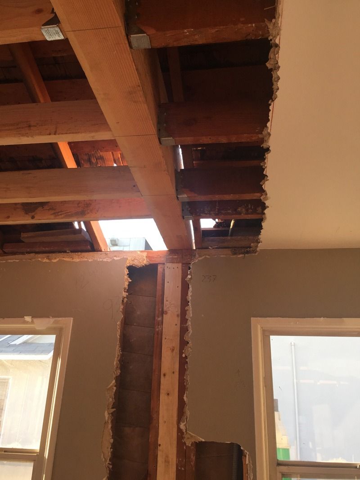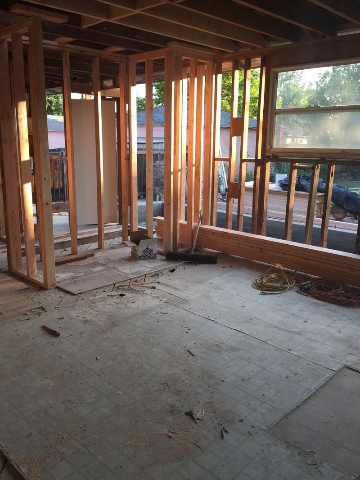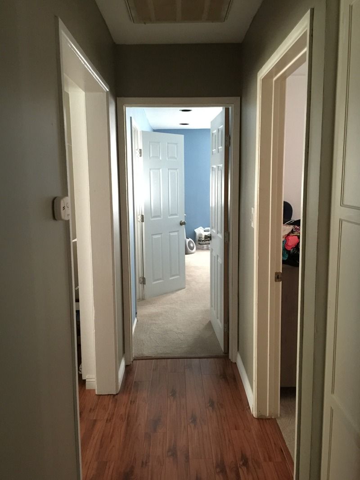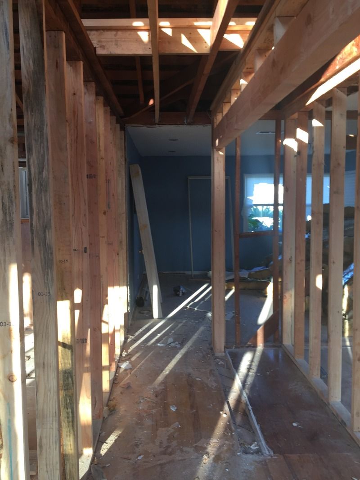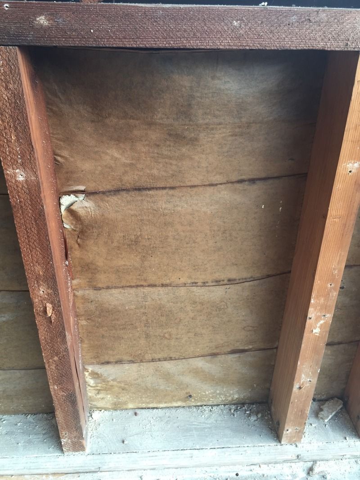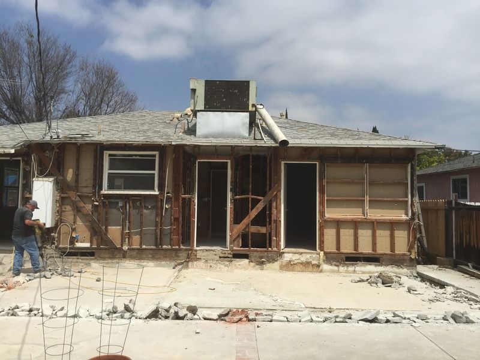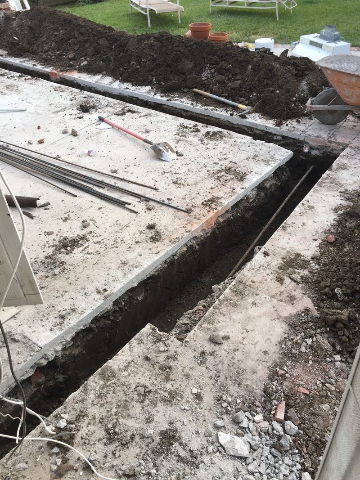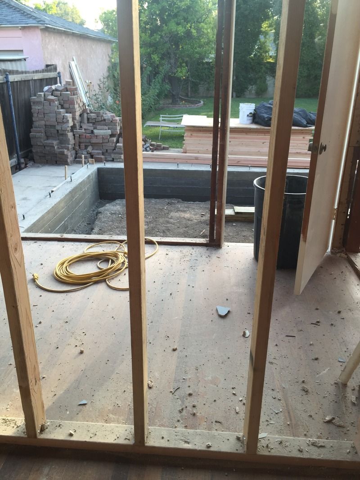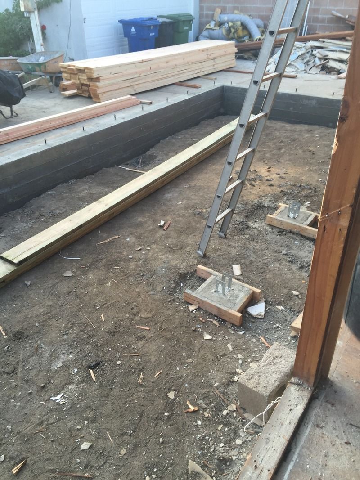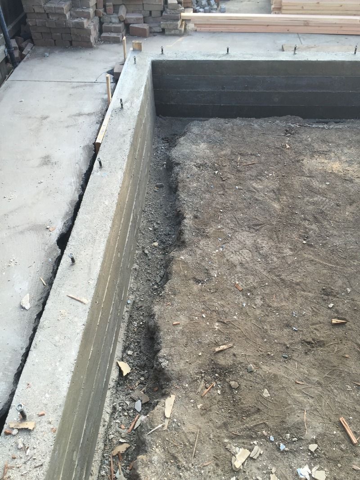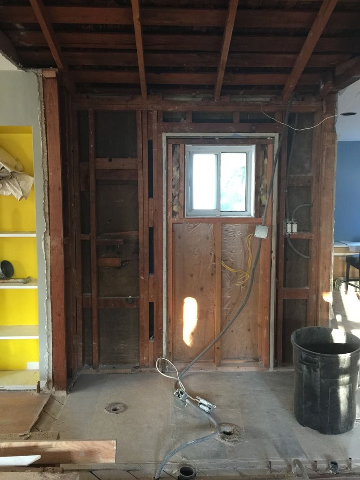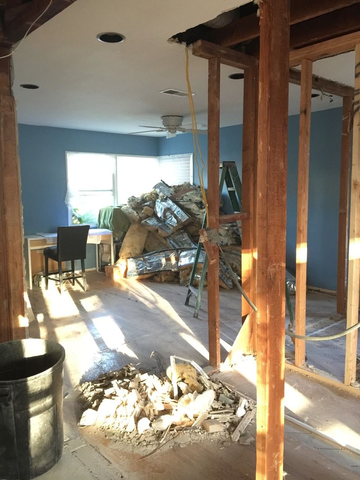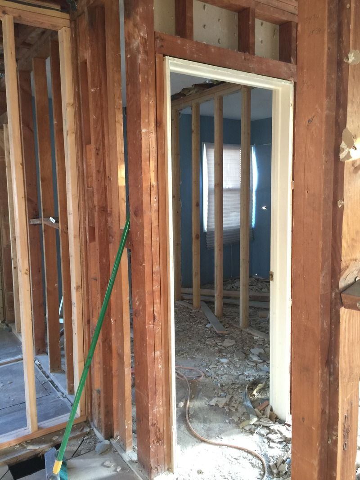It's time I get back to updating this blog. A lot has happened in the past few months. More on that in the next post. Right now I'm throwing it back to April of 2012! This is what we were workin' with when we walked through the open house.
Inspection day:
That security door is still on but I pained the door bright yellow a few months later!:
Today:
On the left we got rid of the old windows and centered a newer, bigger window to our room. To the right we demoed the front porch and laid a plain cement patio instead. It makes the front of the house look bigger and it's not an eye-sore - well not to me! We also got rid of the little window that was in the center of the house and switched around the front door. We bought a brand new door with a sidelight and got a new porch light. We have our house numbers up and now just need a mailbox to attach, a wireless doorbell and a cool doormat. Any suggestions? Budget friendly, please.
We painted the house grey and the chimney white. Picked a new fun color for the door. Construction is done but we still have SO MUCH TO GET DONE! Stay tuned for what's happened in the past couple of months!
Thursday, October 1, 2015
Saturday, June 13, 2015
Frames Part Deux
Here we are over a week later and SO much has progressed.
BACK ROOM ADDITION!
Our foundation got the inspection sign off! So, they finished it, created the subfloor, added insulation (our children or house guests will be so toasty!), and framed the walls! Yesterday they framed the new roof, which is looking mighty fine from down on the ground.
Some progress photos:
Cement foundation
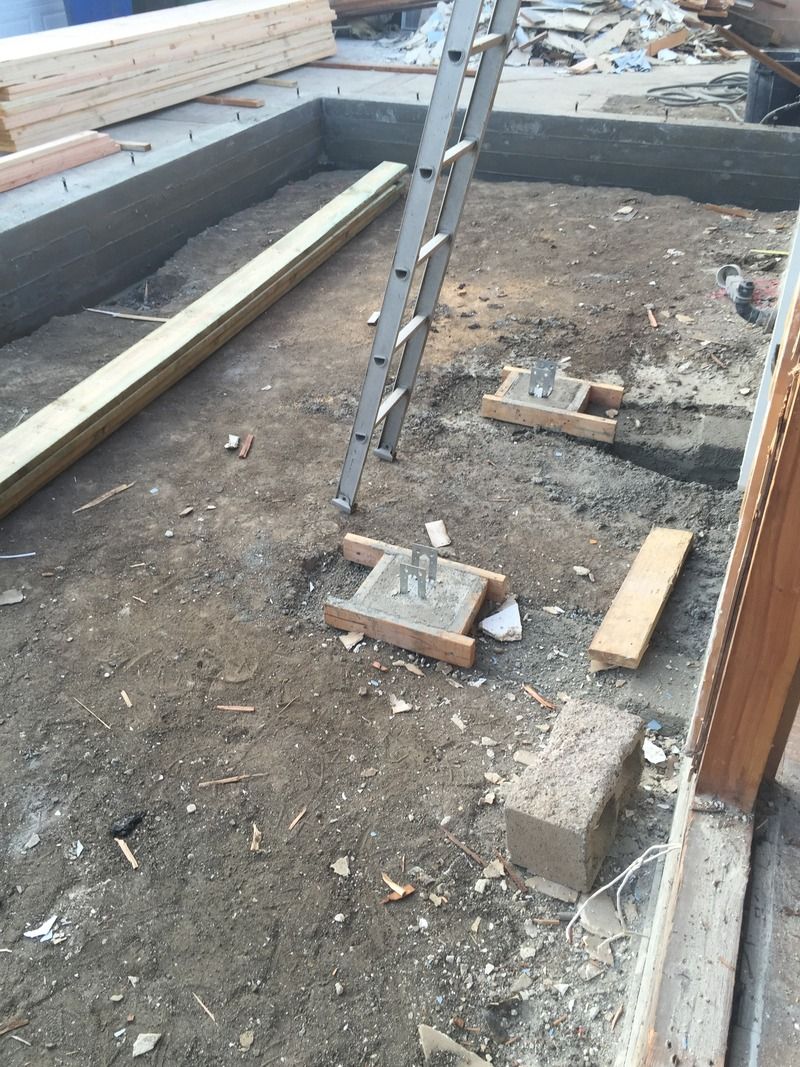
Subfloor, then with insulation
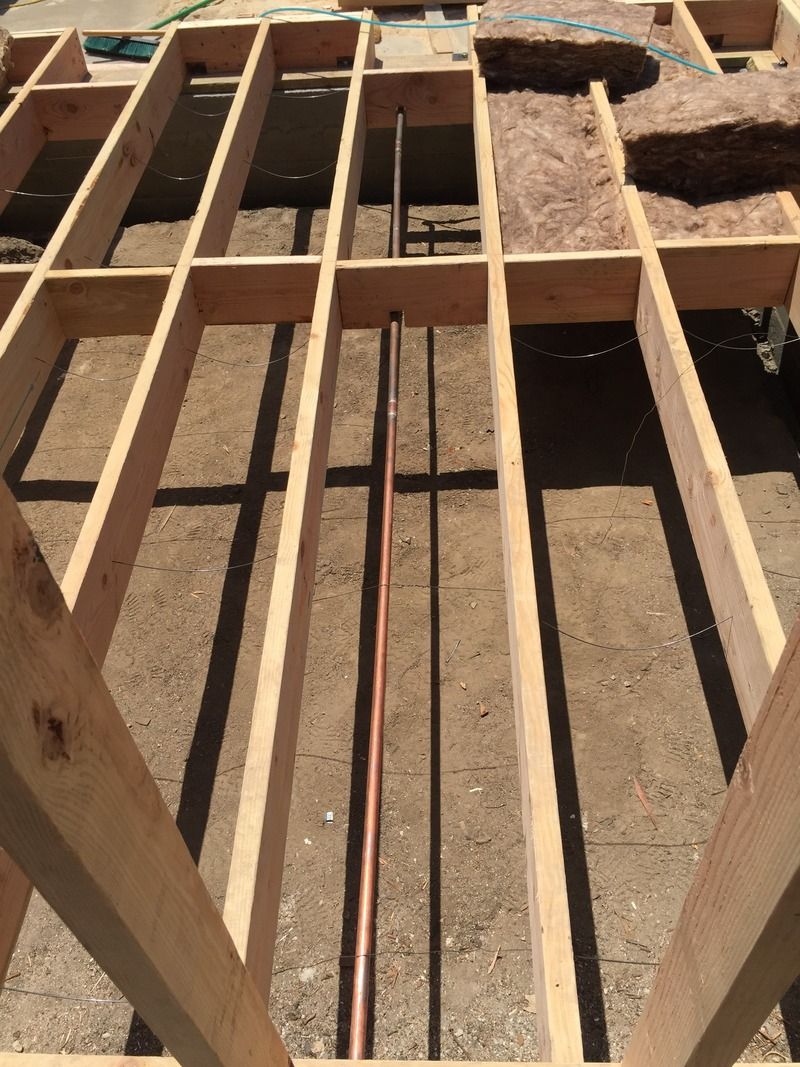
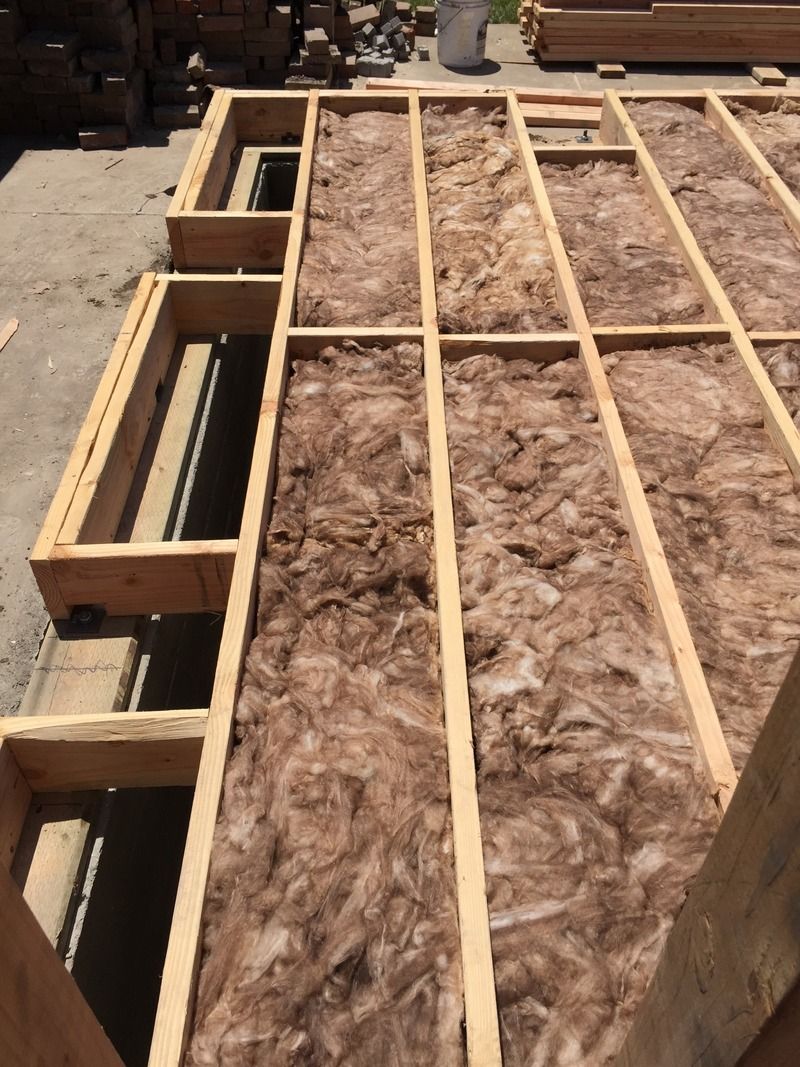
Subfloor complete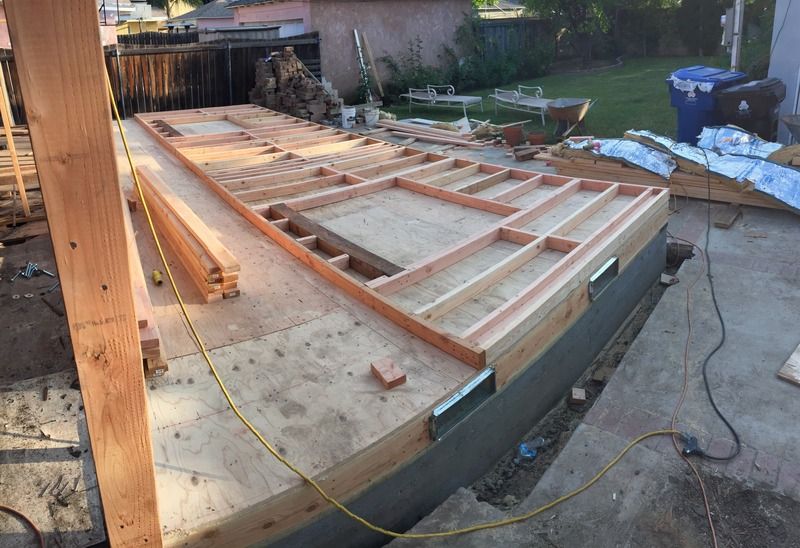 So, I actually was really confused about what was on top of the subfloor. Jordan wasn't around so I couldn't step down from the house easily with my sandals on and stuff. We learned the next day that they had framed the back wall and that's what was laying on top, waiting for the guys to put it upright. Here's a pic of the action:
So, I actually was really confused about what was on top of the subfloor. Jordan wasn't around so I couldn't step down from the house easily with my sandals on and stuff. We learned the next day that they had framed the back wall and that's what was laying on top, waiting for the guys to put it upright. Here's a pic of the action:
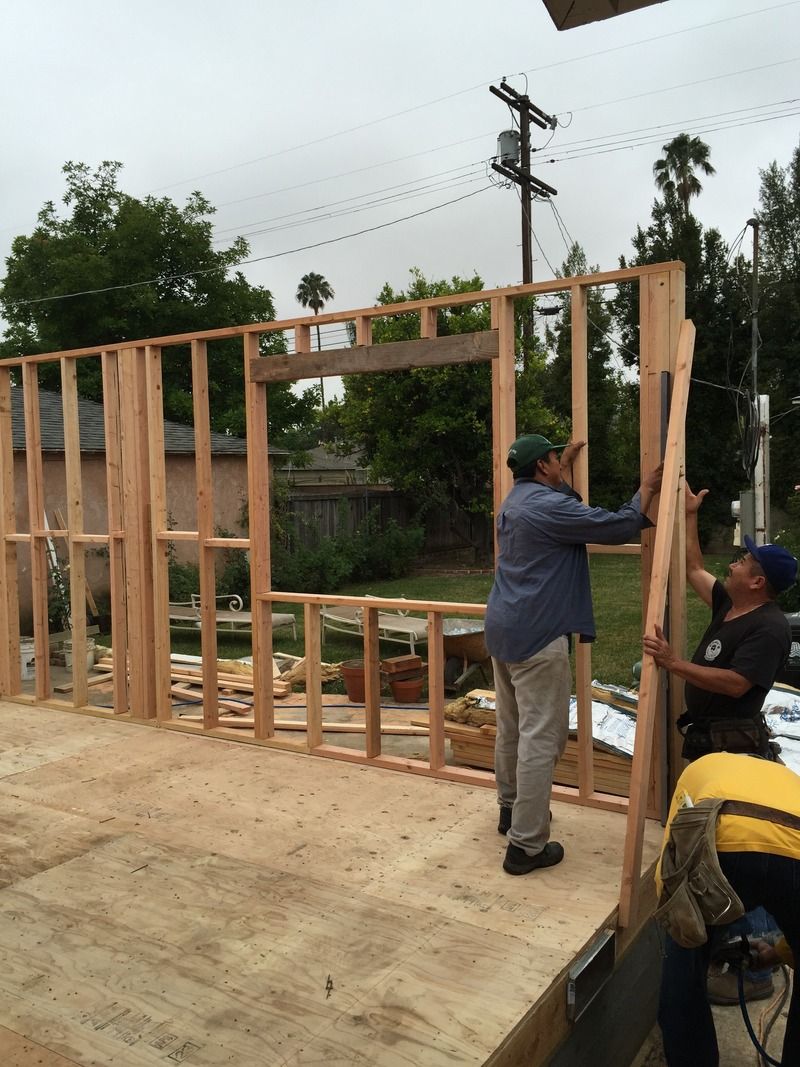
Voila!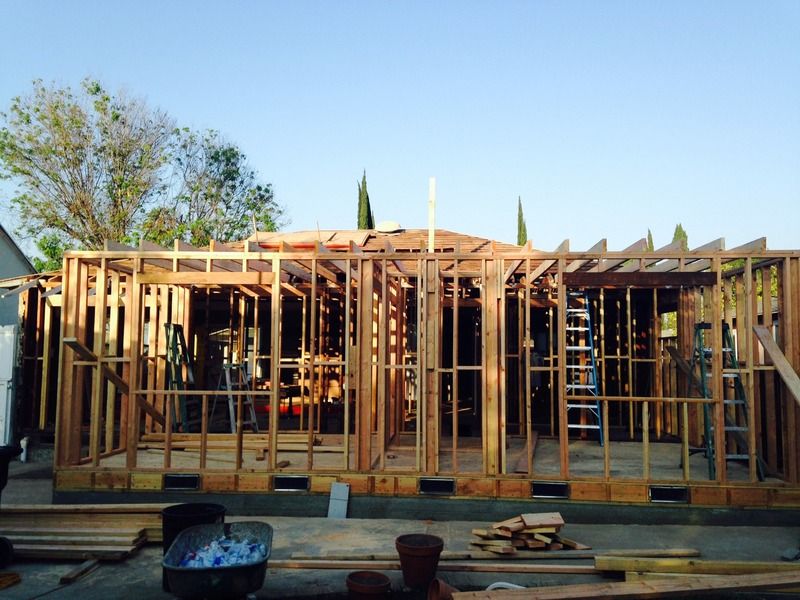
THE ROOF
We had planned to redo the roof shingles - you know, shuck the 17 layers that the previous owners shelacked on there and get it up to code, nice and fresh. Well, we found out that there was no plywood underneath all of those layers! We had original wood shingles baby. From the '40s, probably. So, for a few days (and still now) you can stand in our house and talk to God, Xenu, Zeus, Superman, Apollo, whoever you believe in, and hopefully not get shit on by a flock of birds. It's weird to walk up to your house and be able to see through to the backyard from the driveway and also through the ceiling to the clouds. Anyhow, we now have this lovely up to code (or it should be) radiant barrier plywood (I think) that is being laid down on top of the roof beams. Then on top of that they will install a "cool" roof. More on that when it happens.
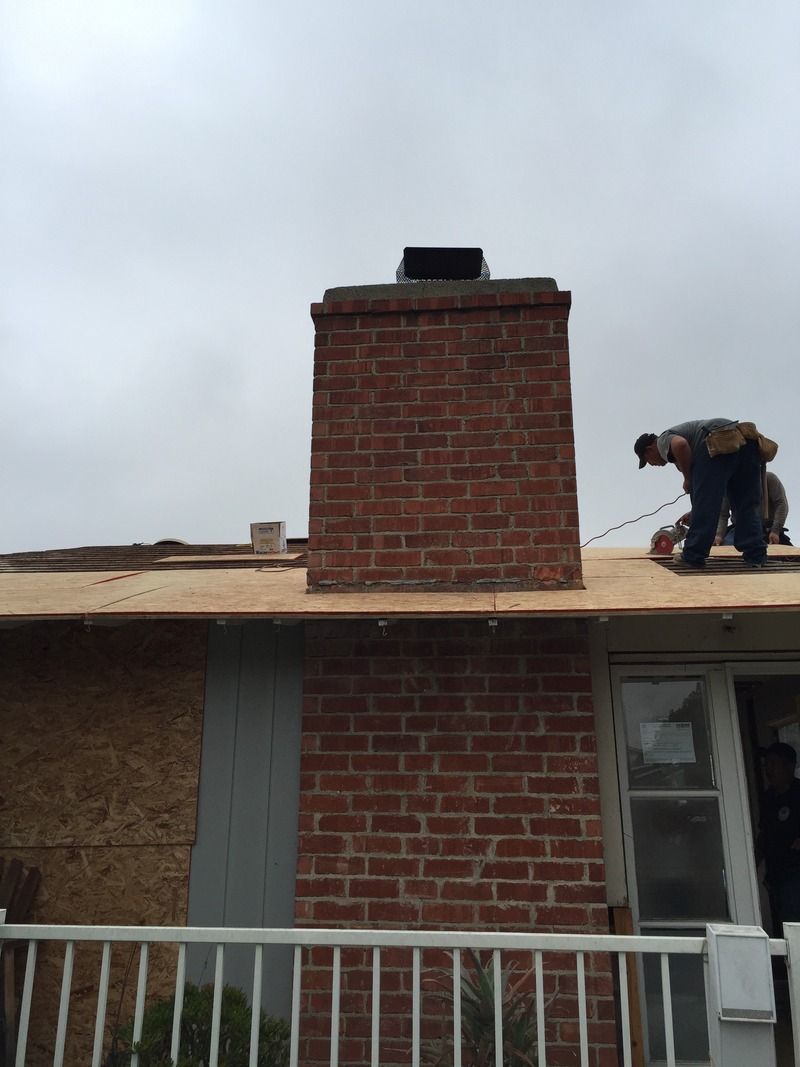
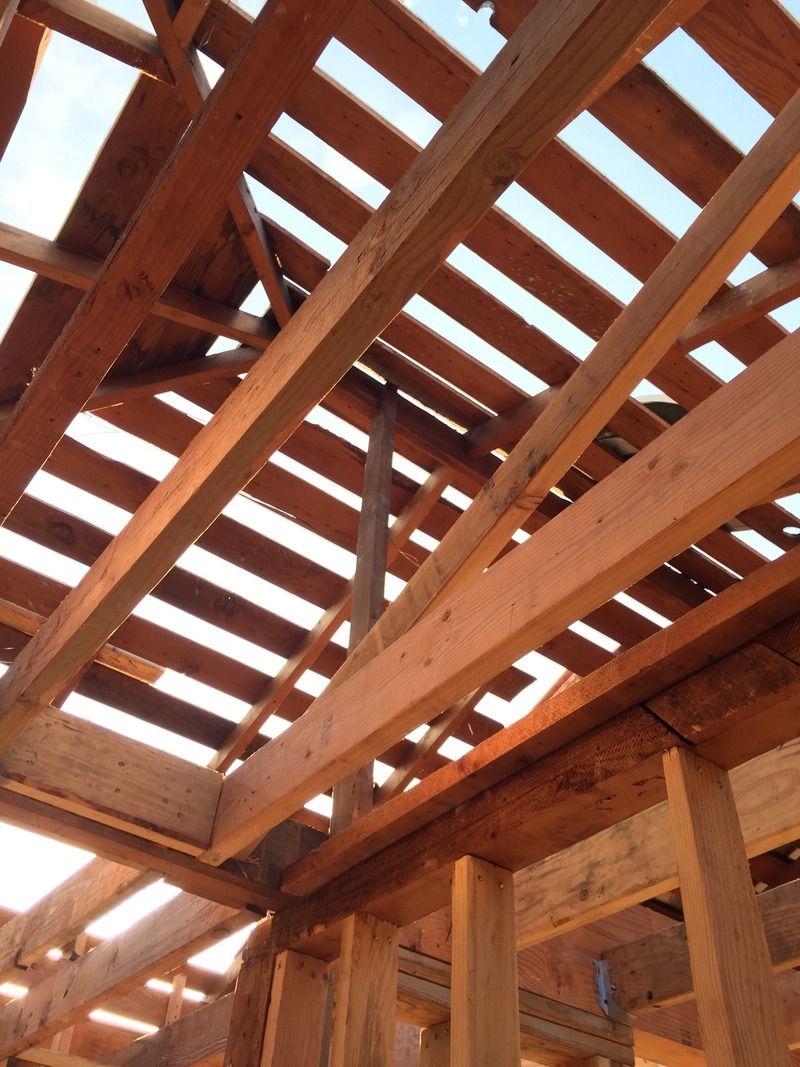
Skylight, anyone?
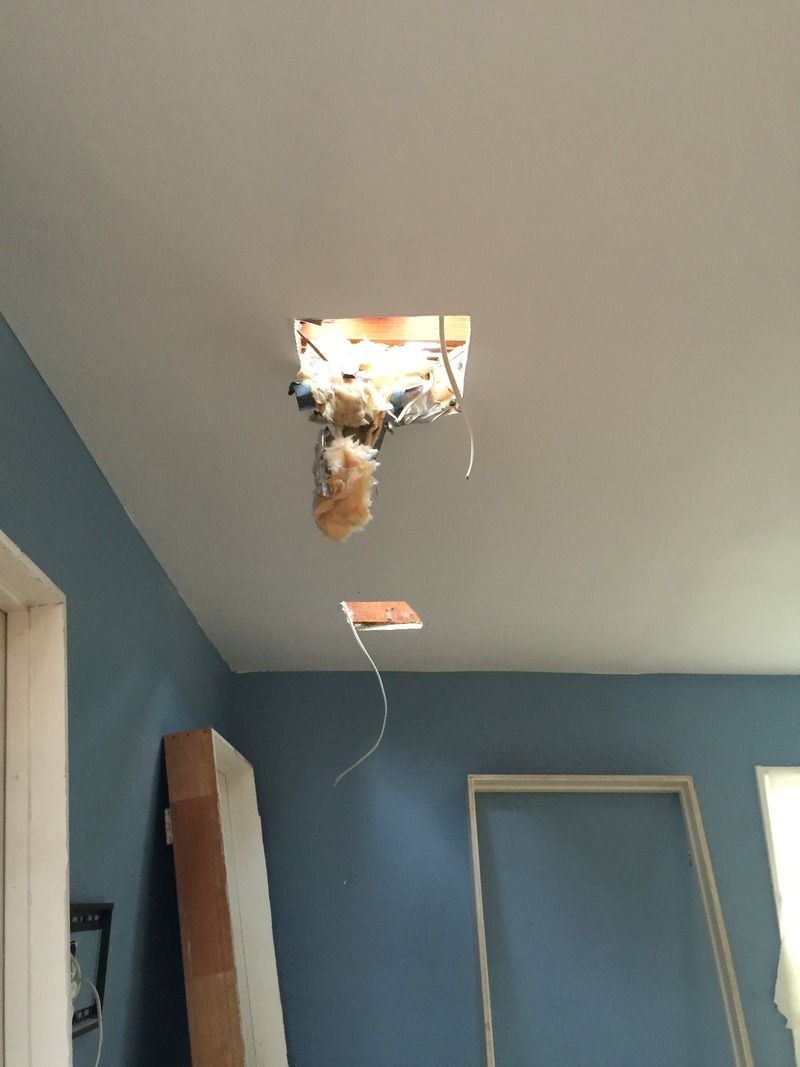
LET THERE BE BATHTUB!
I mostly took this picture to show the plumbing - and it's the only one I took of one of the bathtubs.
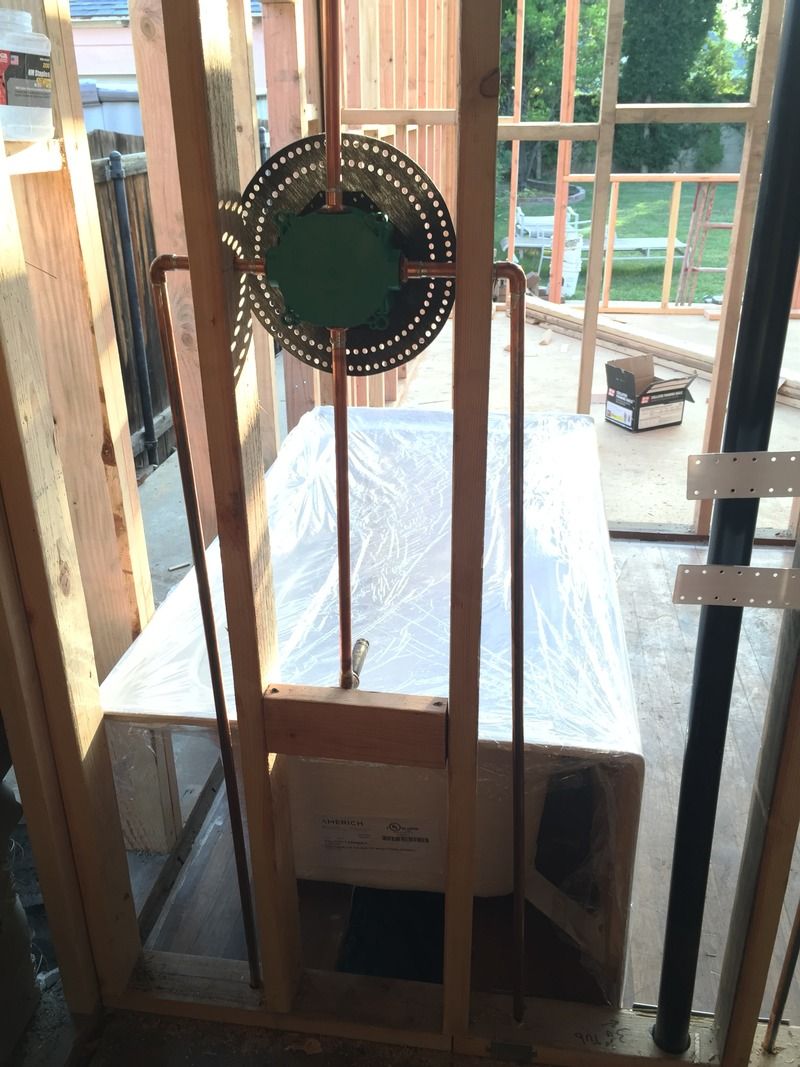
WHERE'S THE FRONT OF OUR HOUSE?, THE GHETTO MAILBOX, AND THE SLIGHT CHANGE OF PLANS
Our old "master" bathroom was situation at the front of the house. It took up an odd rectangle in our living room. It just sucked all around. You can look back to a previous post to see how it looked all demolished. Technically, they only had to remove that tiny window and fill it in. We weren't sure how we were going to match the look from the exterior, since everything else had weird paneling but it was a non-issue at the moment. Well, Jordan was at the house and sent me a photo of them removing the window (pic below) and I was like, ha! great!, hooray. We took a break to buy our bathtubs and decided to come back to the house later on to check out the work. When we showed up the entire wall was gone! GONE. Bye, Felicia. We just sort of stared at it, then stared at each other, then walked through it, stared at it more. Took pictures of it. It was weird. Here is the result of that photoshoot:
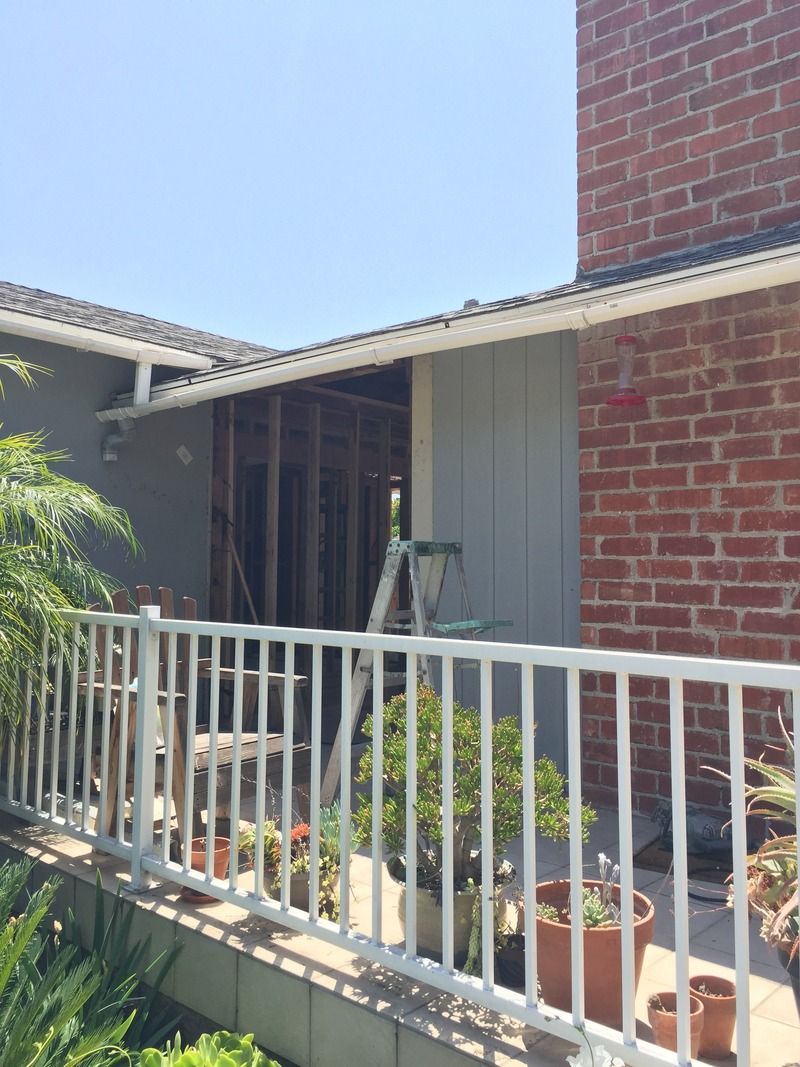
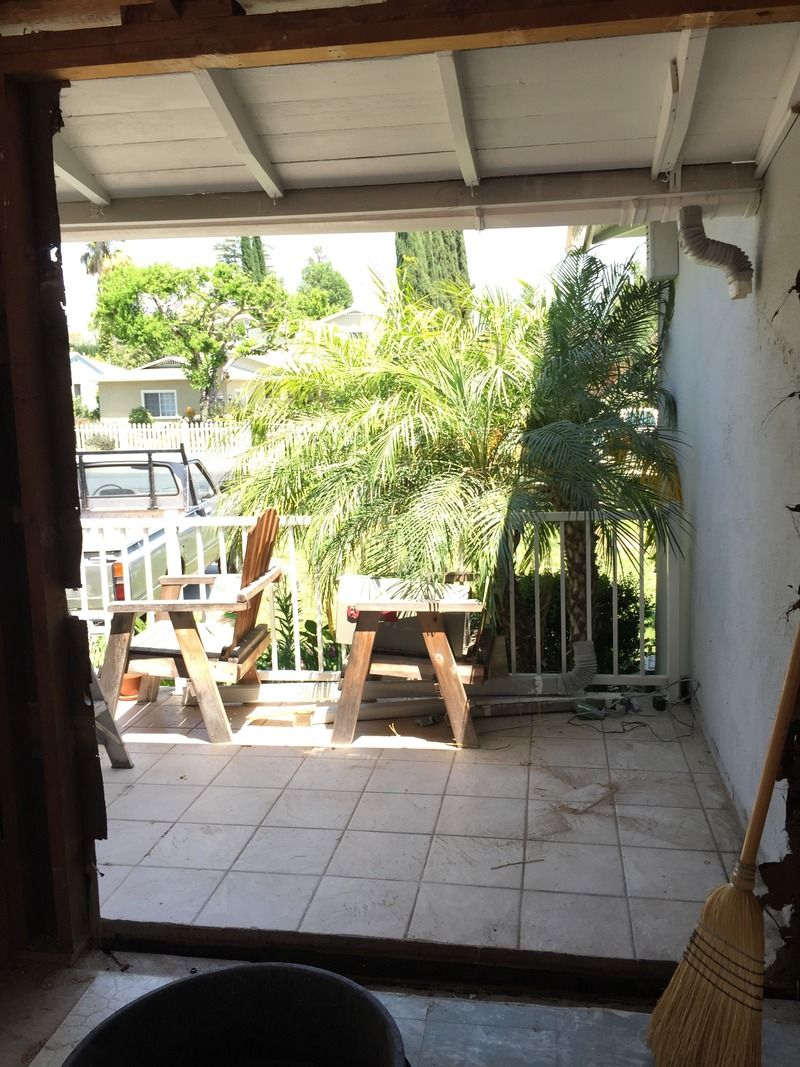
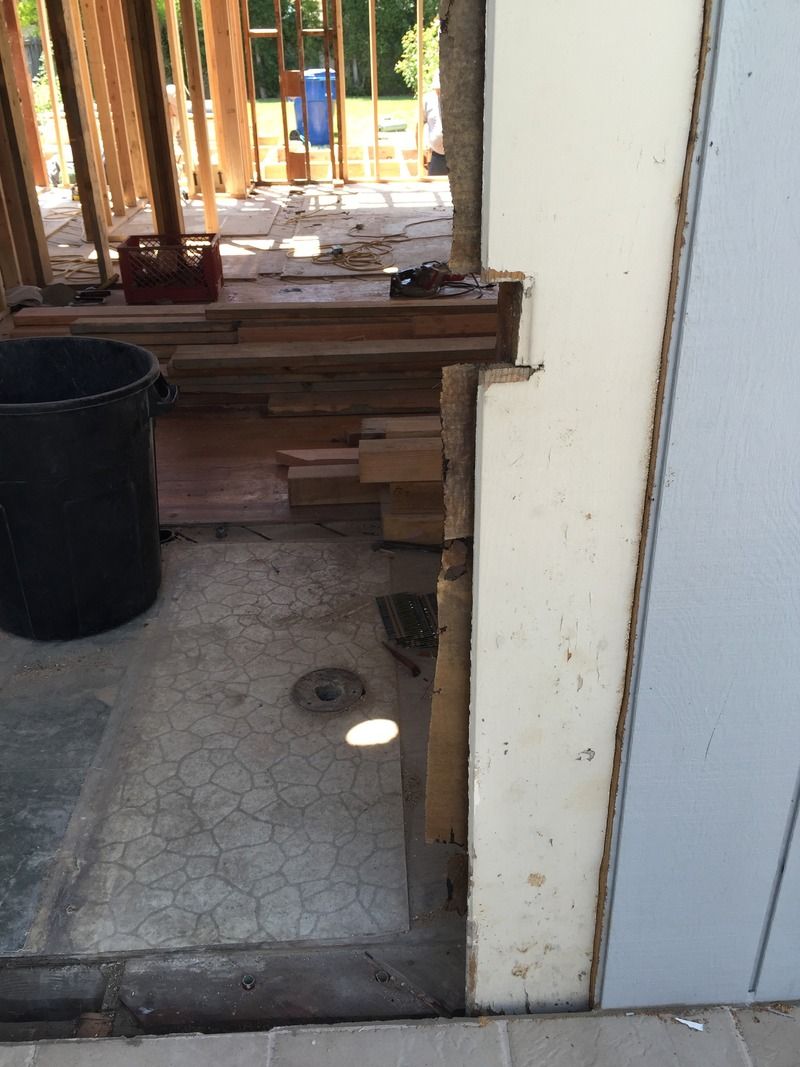
We had a discussion with the contractor about this space, prior to them removing the whole freakin' wall, about the roof being lower here than it is over the other side. We said okay, just build a soffit, it's fine. But then, we saw the wall open and could see behind the yellow bookcase, we asked if they could just cut them out all the way to the chimney so that we could realize our dreams of a larger built-in down the line. The next day, our wish came true.
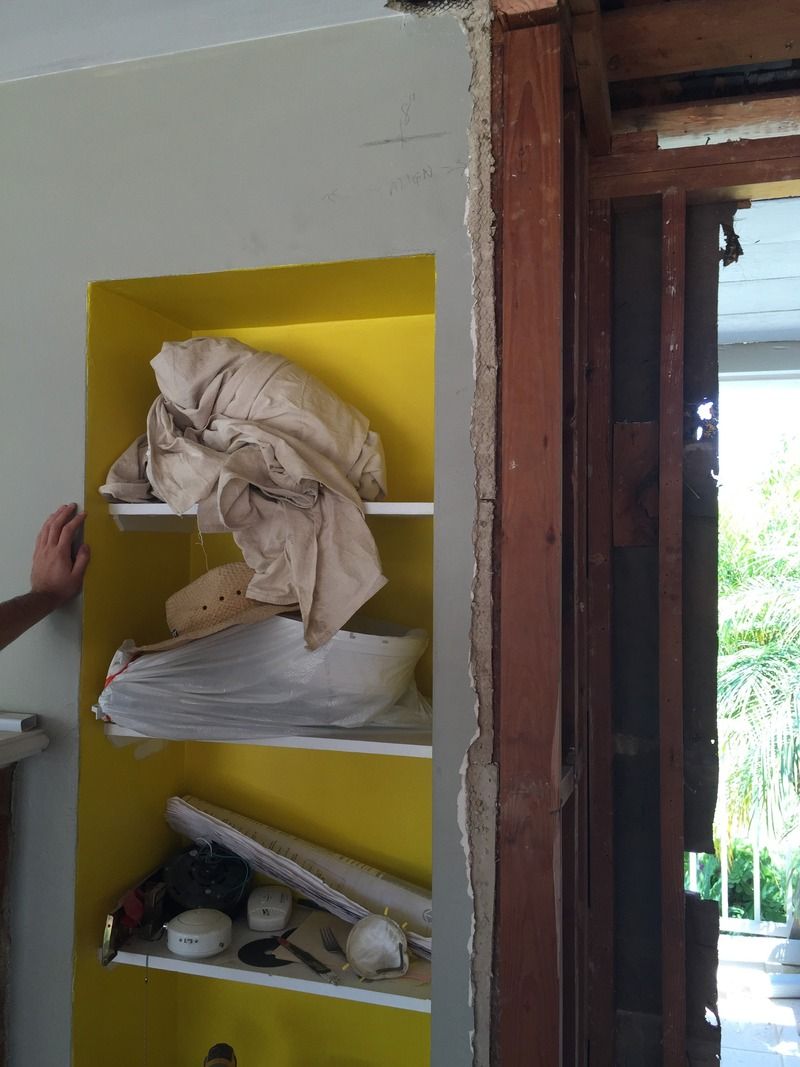
Side - you can see where we saw that these should be SO easy to remove:
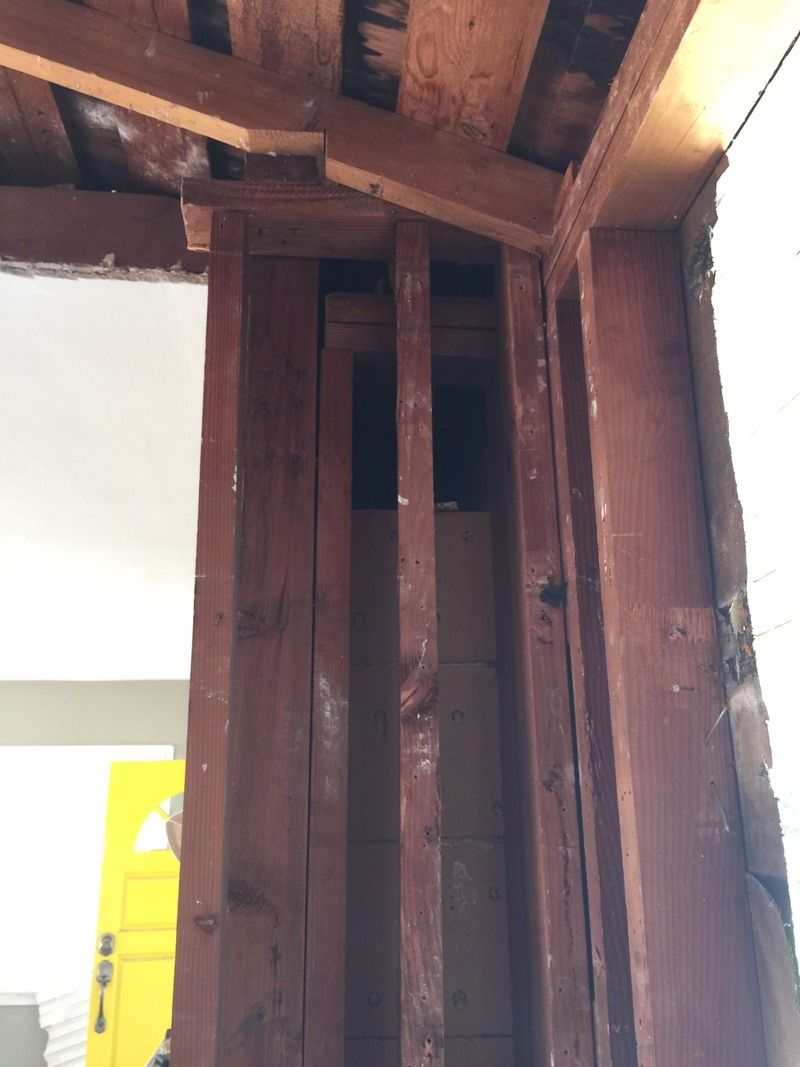
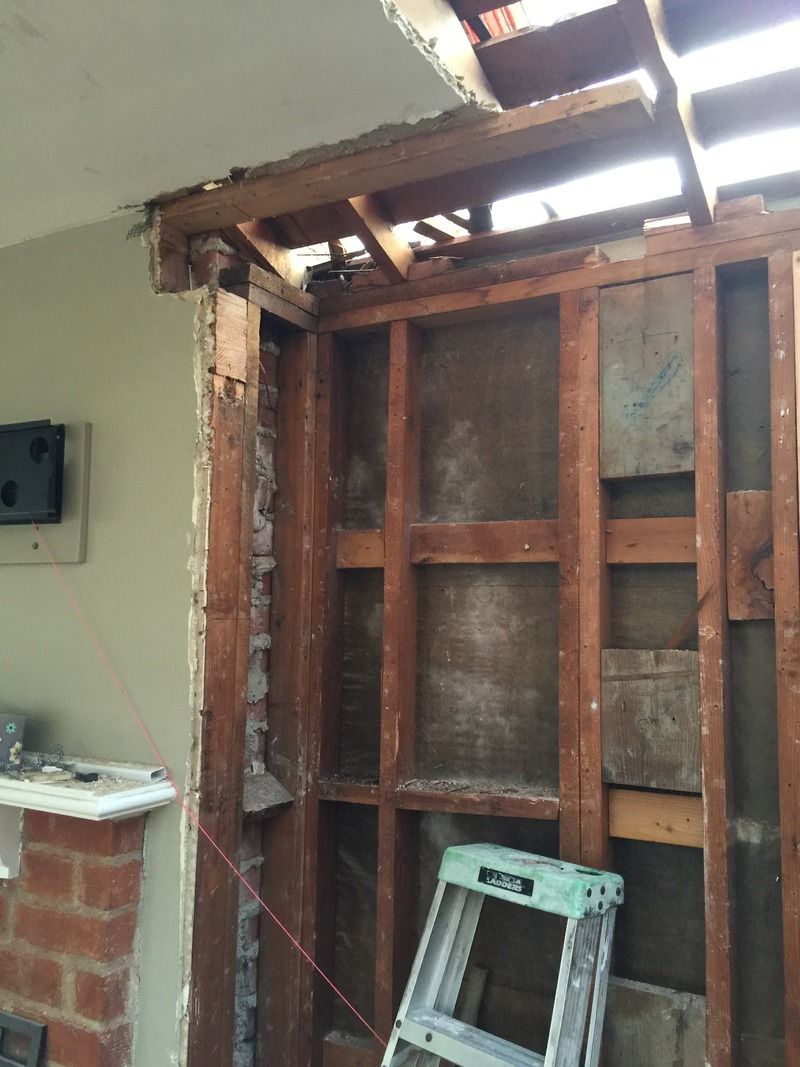
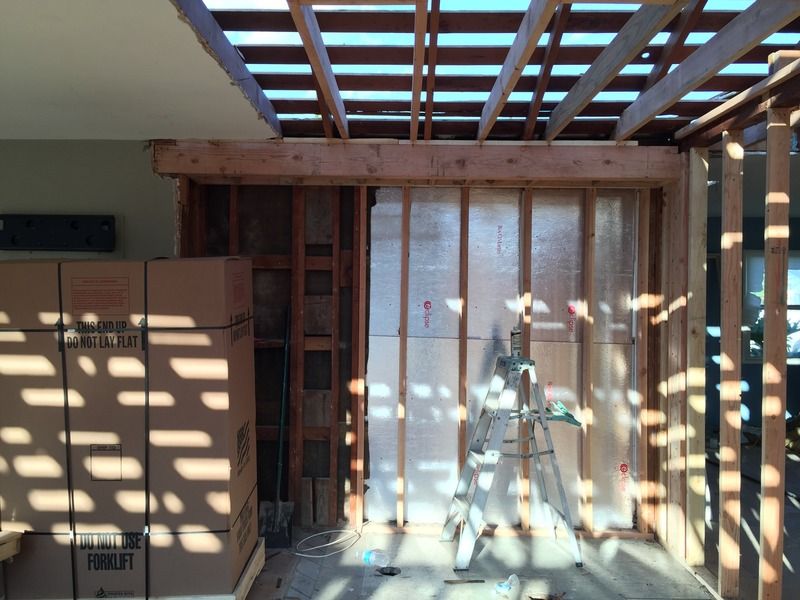
Because the wall was removed, we also decided that we needed to remove that siding or paneling from the rest of the front of the house. There wasn't much. We figured we'd just have them do stucco, like the rest of the house. We found that the porch was built too high, which led to water pooling near the door, which led to rotting wood, which they removed. Everything is fine. Although, we may be demoing the porch now - at least the top and just laying down cement for now so that it's level and not too high for the house. And our steps are not to code and need to be fixed. So, here's where we are at:
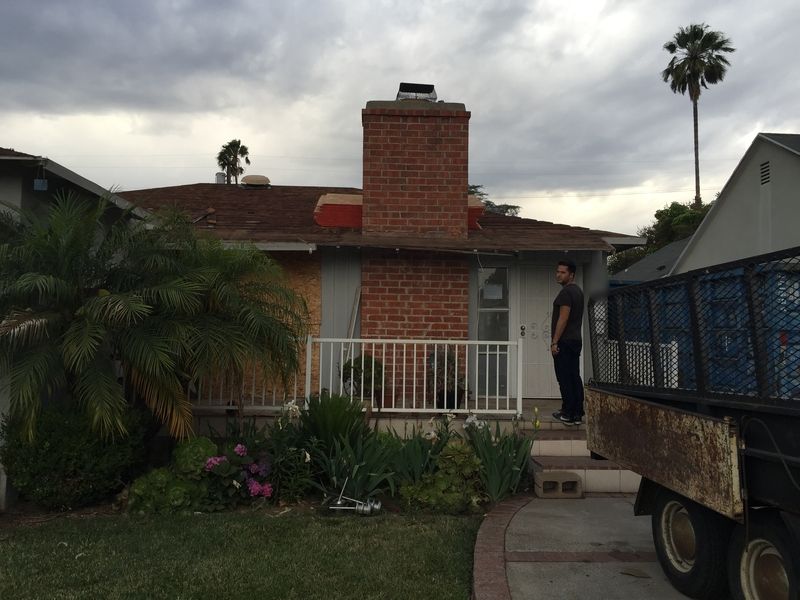
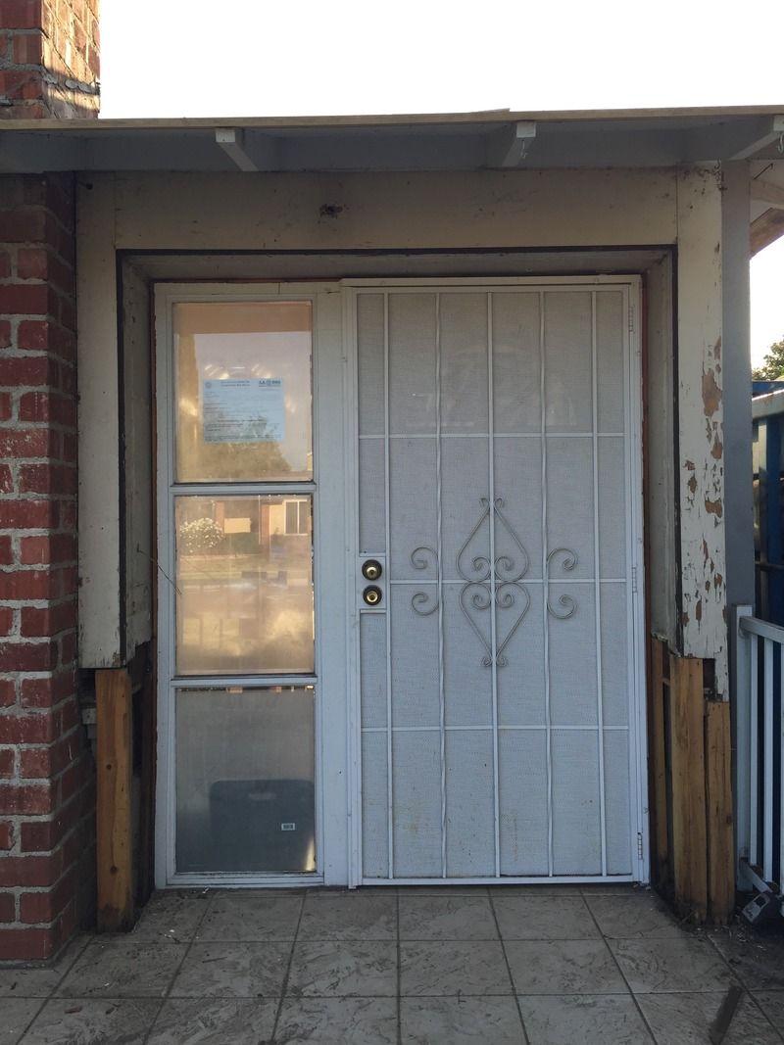
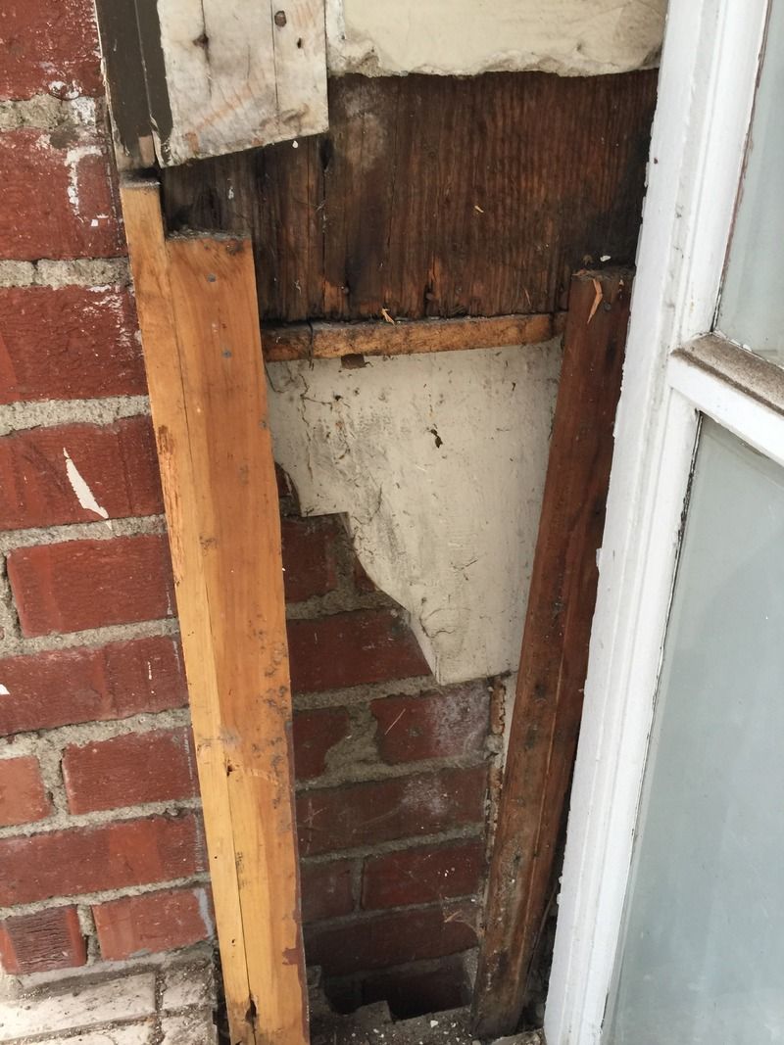
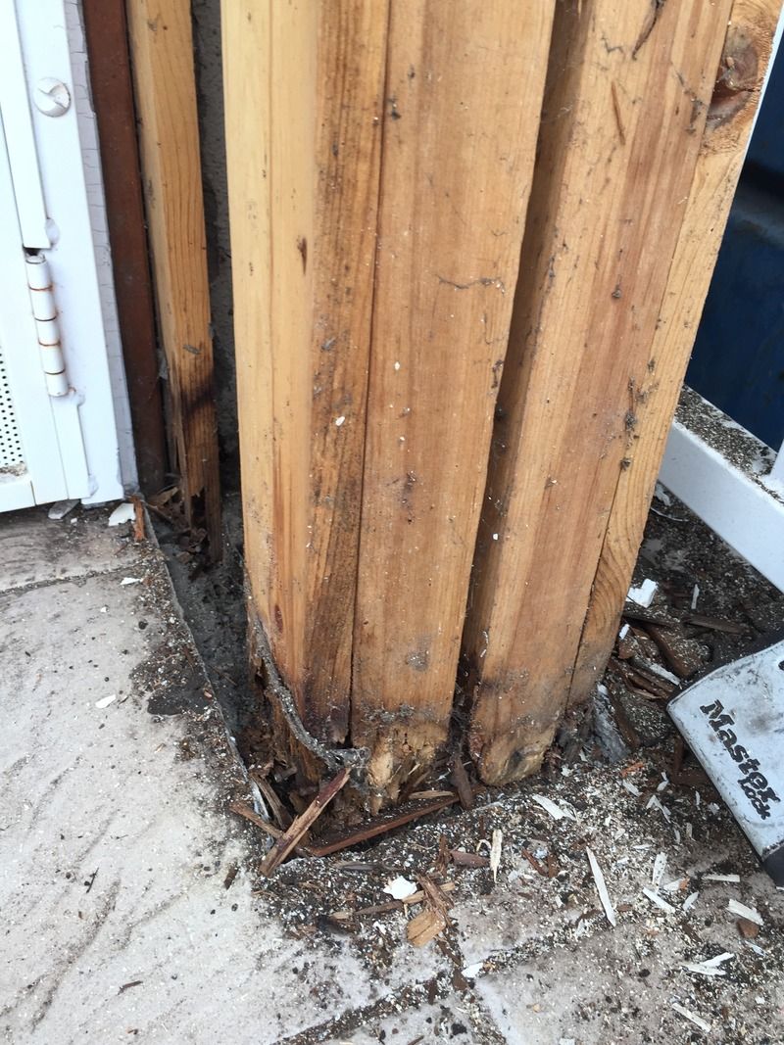
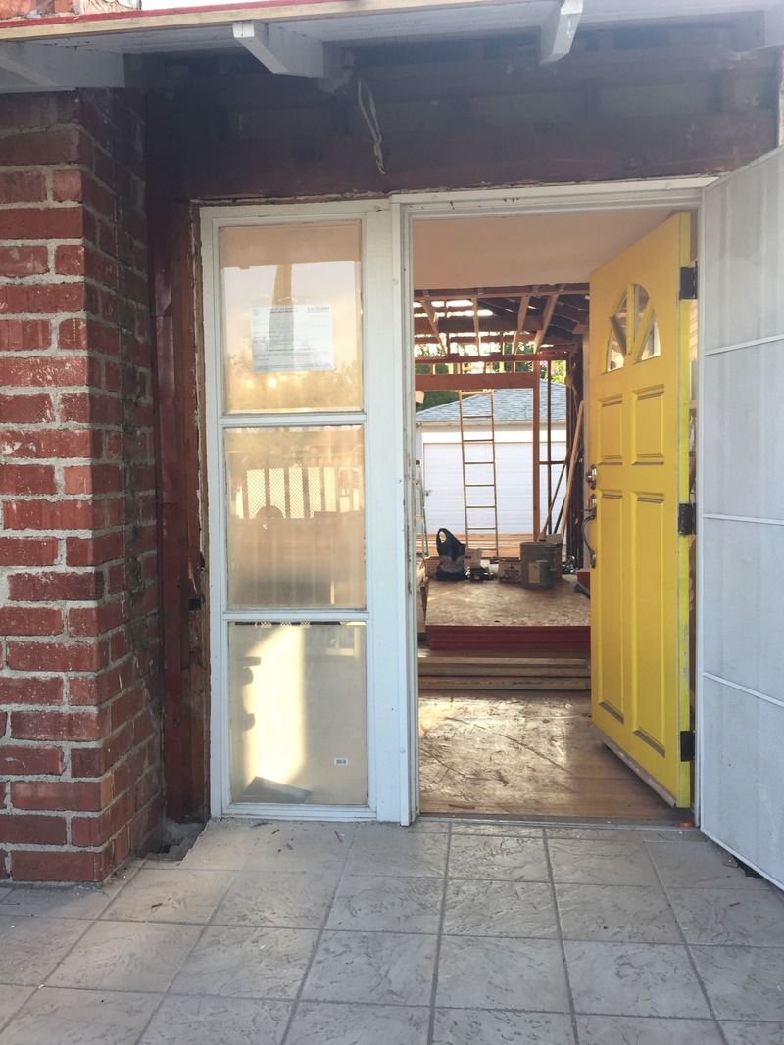
GHETTO MAILBOX
When they removed that shitty facade, they had to relocate our mailbox. Lucky for us, the workers are some real Macguyvers...
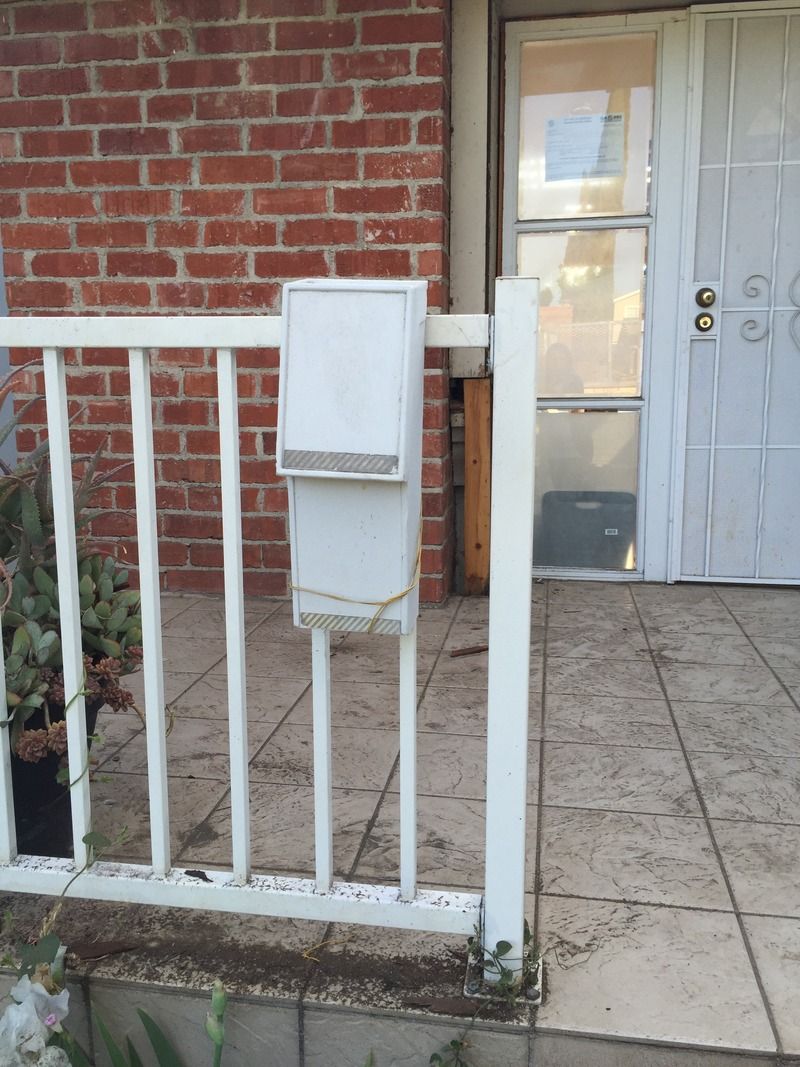
PLUMBING, CATS, AND SLURPEES
This is really just some photos of the start of what the plumber has done. A photo of the cat that must be frightened out of her mind. And my ridiculous treat from last weekend.
Island kitchen sink
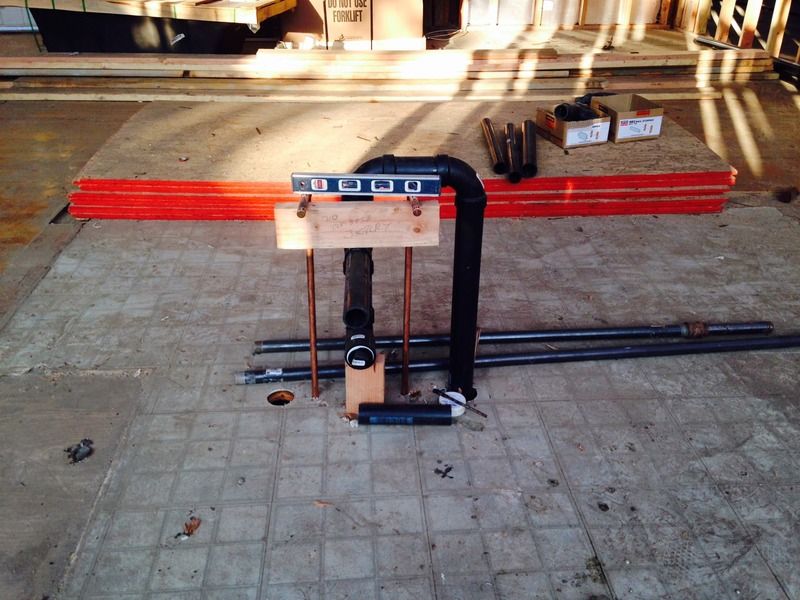
Gas line for the oven
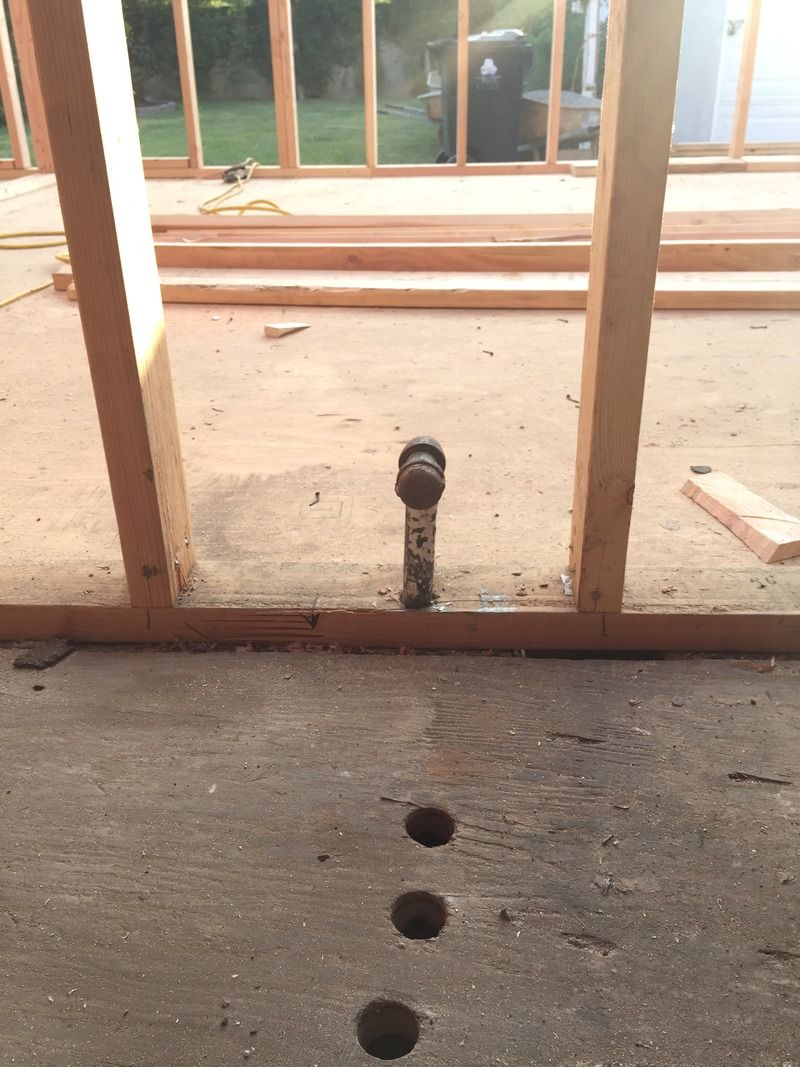
Water line for the fridge
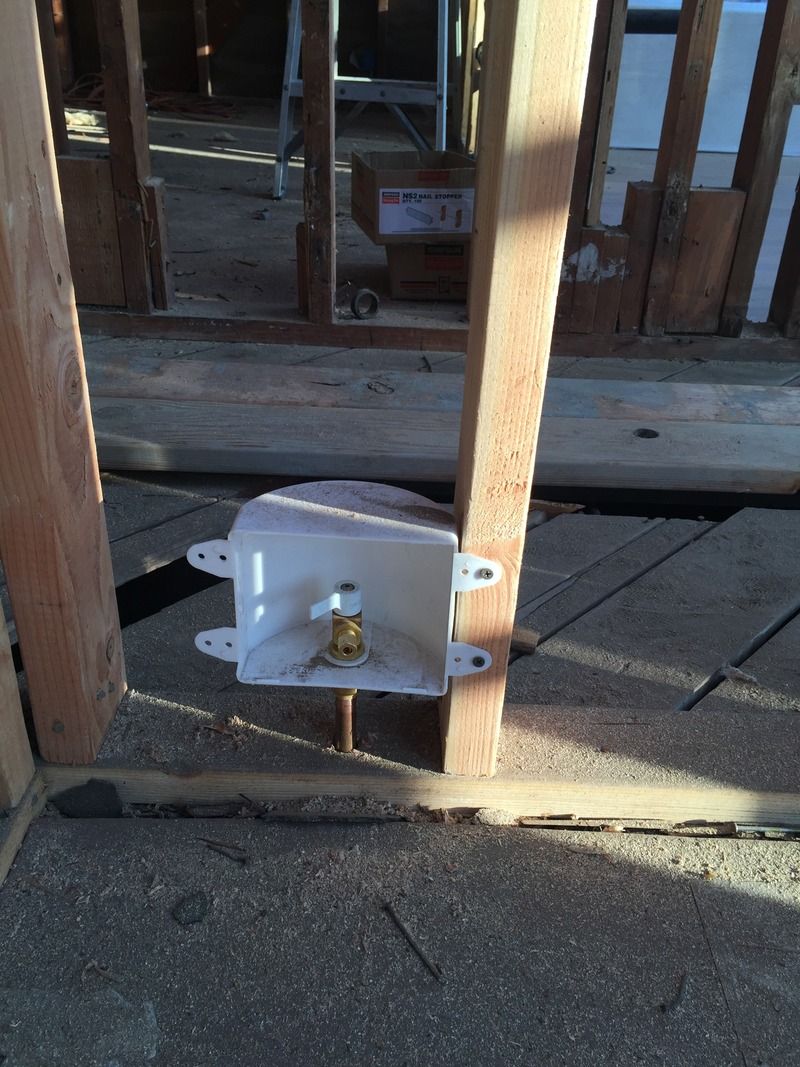
Washer/dryer
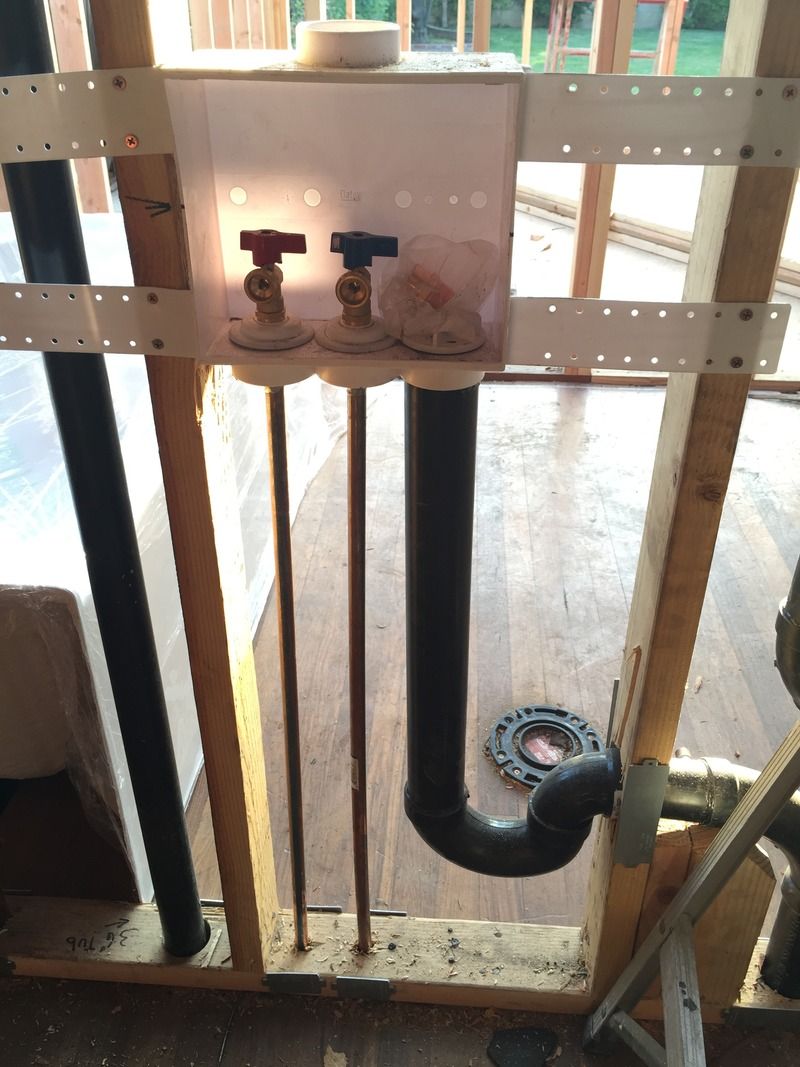
Bath/shower for kids/guest bath
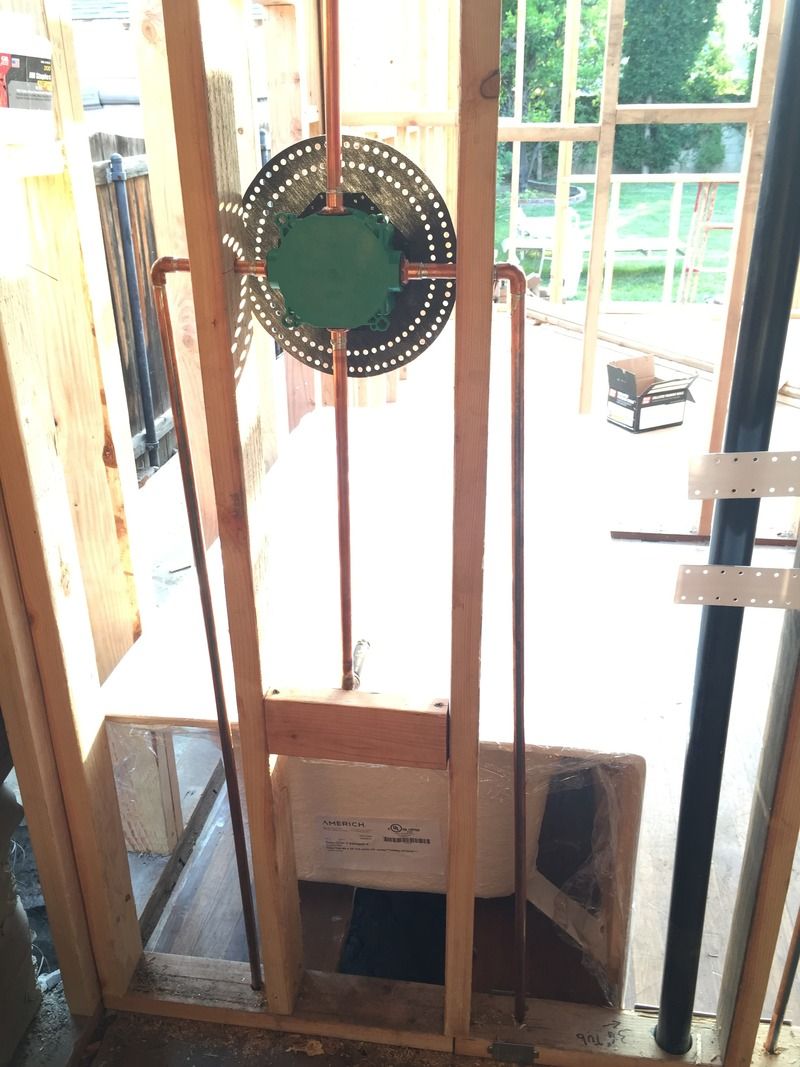
Cat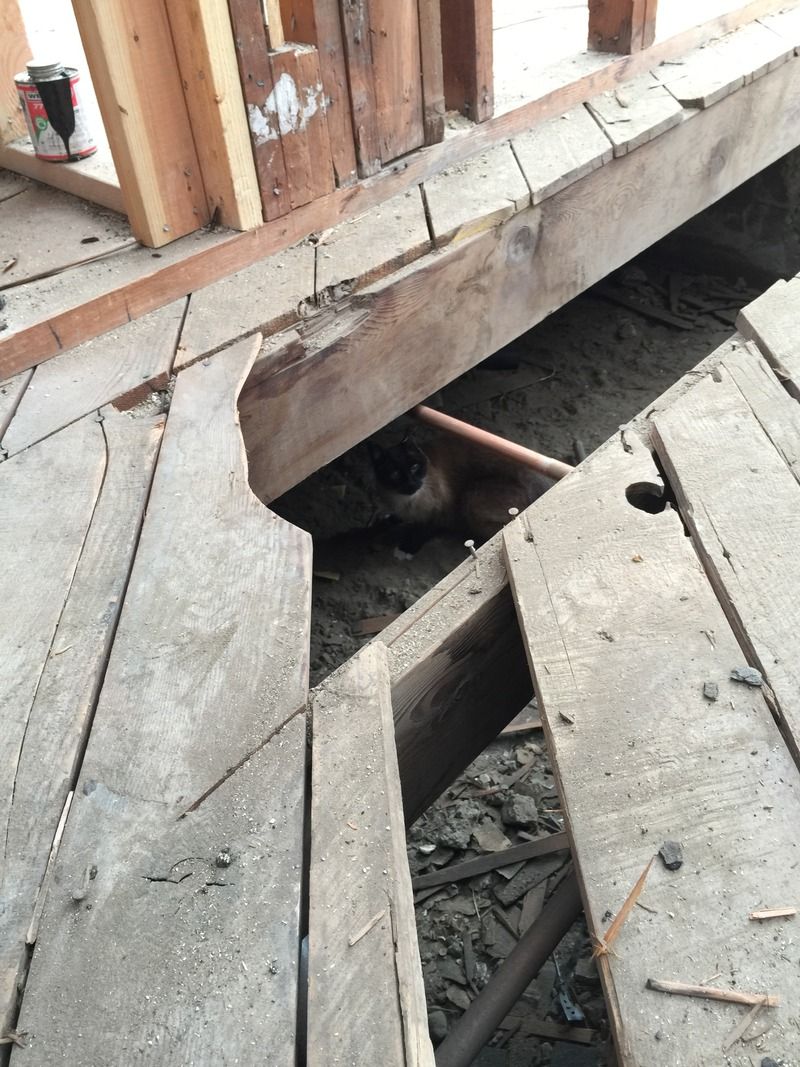
Me being me
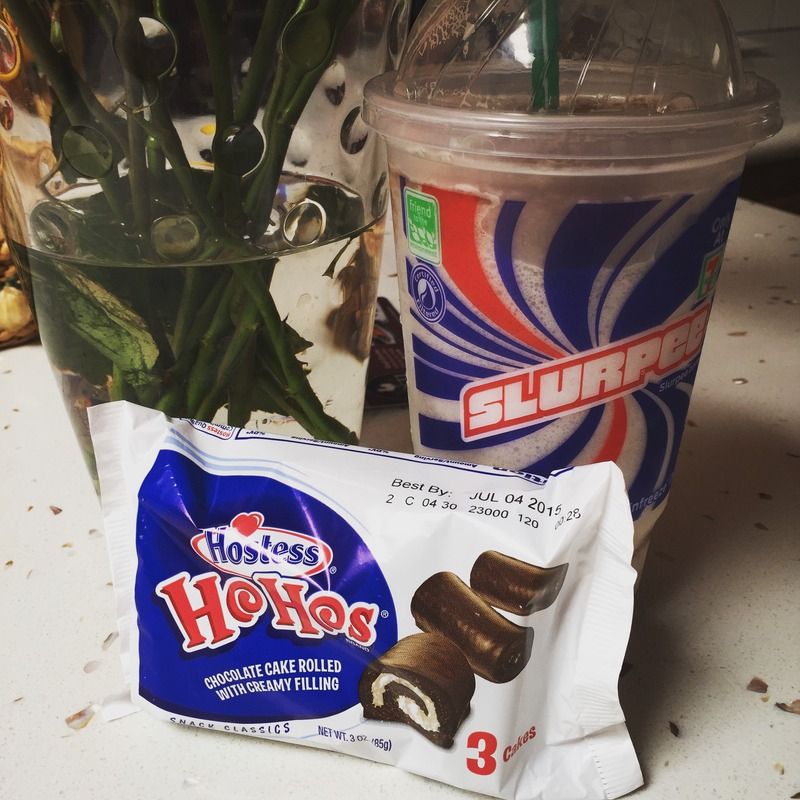
More to come! Plumbing and electrical carry on through the next week. We still need to pick out cabinets, vanities, and flooring. Jordan purchased windows earlier today - yay! Bye!
- Our back rooms addition has been fully framed.
- We found out some news about our roof - more on that later.
- We picked out our bathtubs and the shower fixtures - and they were delivered.
- We were surprised when we showed up one day and half the front of our house was missing.
- And in the same vein, our mailbox has a "cute" new location.
- A slight change of plans.
- The plumbing has commenced!
- We think a cat has taken up residence under the house for now.
- A couple of coke Slurpees and some Ho Hos...
BACK ROOM ADDITION!
Our foundation got the inspection sign off! So, they finished it, created the subfloor, added insulation (our children or house guests will be so toasty!), and framed the walls! Yesterday they framed the new roof, which is looking mighty fine from down on the ground.
Some progress photos:
Cement foundation

Subfloor, then with insulation


Subfloor complete
 So, I actually was really confused about what was on top of the subfloor. Jordan wasn't around so I couldn't step down from the house easily with my sandals on and stuff. We learned the next day that they had framed the back wall and that's what was laying on top, waiting for the guys to put it upright. Here's a pic of the action:
So, I actually was really confused about what was on top of the subfloor. Jordan wasn't around so I couldn't step down from the house easily with my sandals on and stuff. We learned the next day that they had framed the back wall and that's what was laying on top, waiting for the guys to put it upright. Here's a pic of the action:

Voila!

THE ROOF
We had planned to redo the roof shingles - you know, shuck the 17 layers that the previous owners shelacked on there and get it up to code, nice and fresh. Well, we found out that there was no plywood underneath all of those layers! We had original wood shingles baby. From the '40s, probably. So, for a few days (and still now) you can stand in our house and talk to God, Xenu, Zeus, Superman, Apollo, whoever you believe in, and hopefully not get shit on by a flock of birds. It's weird to walk up to your house and be able to see through to the backyard from the driveway and also through the ceiling to the clouds. Anyhow, we now have this lovely up to code (or it should be) radiant barrier plywood (I think) that is being laid down on top of the roof beams. Then on top of that they will install a "cool" roof. More on that when it happens.


Skylight, anyone?

LET THERE BE BATHTUB!
I mostly took this picture to show the plumbing - and it's the only one I took of one of the bathtubs.

WHERE'S THE FRONT OF OUR HOUSE?, THE GHETTO MAILBOX, AND THE SLIGHT CHANGE OF PLANS
Our old "master" bathroom was situation at the front of the house. It took up an odd rectangle in our living room. It just sucked all around. You can look back to a previous post to see how it looked all demolished. Technically, they only had to remove that tiny window and fill it in. We weren't sure how we were going to match the look from the exterior, since everything else had weird paneling but it was a non-issue at the moment. Well, Jordan was at the house and sent me a photo of them removing the window (pic below) and I was like, ha! great!, hooray. We took a break to buy our bathtubs and decided to come back to the house later on to check out the work. When we showed up the entire wall was gone! GONE. Bye, Felicia. We just sort of stared at it, then stared at each other, then walked through it, stared at it more. Took pictures of it. It was weird. Here is the result of that photoshoot:



We had a discussion with the contractor about this space, prior to them removing the whole freakin' wall, about the roof being lower here than it is over the other side. We said okay, just build a soffit, it's fine. But then, we saw the wall open and could see behind the yellow bookcase, we asked if they could just cut them out all the way to the chimney so that we could realize our dreams of a larger built-in down the line. The next day, our wish came true.

Side - you can see where we saw that these should be SO easy to remove:



Because the wall was removed, we also decided that we needed to remove that siding or paneling from the rest of the front of the house. There wasn't much. We figured we'd just have them do stucco, like the rest of the house. We found that the porch was built too high, which led to water pooling near the door, which led to rotting wood, which they removed. Everything is fine. Although, we may be demoing the porch now - at least the top and just laying down cement for now so that it's level and not too high for the house. And our steps are not to code and need to be fixed. So, here's where we are at:





GHETTO MAILBOX
When they removed that shitty facade, they had to relocate our mailbox. Lucky for us, the workers are some real Macguyvers...

PLUMBING, CATS, AND SLURPEES
This is really just some photos of the start of what the plumber has done. A photo of the cat that must be frightened out of her mind. And my ridiculous treat from last weekend.
Island kitchen sink

Gas line for the oven

Water line for the fridge

Washer/dryer

Bath/shower for kids/guest bath

Cat

Me being me

More to come! Plumbing and electrical carry on through the next week. We still need to pick out cabinets, vanities, and flooring. Jordan purchased windows earlier today - yay! Bye!
Thursday, June 4, 2015
It's a Great Room
How about a little progress update? Here's Jordan standing in what might be a broom closet.
Remember that big ass beam I mentioned in the first remodel post? Yeah, well that was in place today when I walked in to the house. HOLY. BALLS. It is a big. Ass. Beam.
In progress:
Today:
Welcome to our kitchen! At the top left will be our fridge and a pantry. And along the wall with the window we'll have the microwave built in (sort of) and the stove and a ton of cabinets. The window will be gone because behind that wall will be bedroom #3.
Here's a look at our hallway from before reno and the current status.
Current:
So, in the newer and more improved, longer hallway into our Master Bedroom, our closet (omg, hooray, we'll finally have some sort of closet!) will be situated when you walk in to the right. Down the line, when we regain our sanity and build up our bank accounts, we'll have someone come out and design the space for an awesome built-in closet. For the time being we'll just shove our old IKEA dressers and stuff in there and call it a day. Boom. Once you're in the room we'll have the door to enter our Master Bathroom! For now, you can sort of see the space through the new framing.
I also think the materials used to build this house in the 40s are so interesting. It just looks like old bandages to me. From the outside we used to be able to see this weird wire strapped around the whole house and the sludge that held everything together was poking out of the holes. That's all been removed from the parts that were demoed.
Let's go outside. I was wearing sandals today but there wasn't as much debris so I was able to walk through the new framing of our laundry room and bathroom #2 to get some pics. Before we get to the current status here's a few pics of the progress:
Current:
That's all for now. I feel like demo is pretty much done and now the exciting rebuilding starts! And that's when our $ goes byebye. Floors, cabinets, tile, fixtures, dishwasher, slurpee machine. You know, all the important stuff.
Stay tuned!
Remember that big ass beam I mentioned in the first remodel post? Yeah, well that was in place today when I walked in to the house. HOLY. BALLS. It is a big. Ass. Beam.
In progress:
Today:
Welcome to our kitchen! At the top left will be our fridge and a pantry. And along the wall with the window we'll have the microwave built in (sort of) and the stove and a ton of cabinets. The window will be gone because behind that wall will be bedroom #3.
Here's a look at our hallway from before reno and the current status.
Current:
So, in the newer and more improved, longer hallway into our Master Bedroom, our closet (omg, hooray, we'll finally have some sort of closet!) will be situated when you walk in to the right. Down the line, when we regain our sanity and build up our bank accounts, we'll have someone come out and design the space for an awesome built-in closet. For the time being we'll just shove our old IKEA dressers and stuff in there and call it a day. Boom. Once you're in the room we'll have the door to enter our Master Bathroom! For now, you can sort of see the space through the new framing.
I also think the materials used to build this house in the 40s are so interesting. It just looks like old bandages to me. From the outside we used to be able to see this weird wire strapped around the whole house and the sludge that held everything together was poking out of the holes. That's all been removed from the parts that were demoed.
Let's go outside. I was wearing sandals today but there wasn't as much debris so I was able to walk through the new framing of our laundry room and bathroom #2 to get some pics. Before we get to the current status here's a few pics of the progress:
Current:
That's all for now. I feel like demo is pretty much done and now the exciting rebuilding starts! And that's when our $ goes byebye. Floors, cabinets, tile, fixtures, dishwasher, slurpee machine. You know, all the important stuff.
Stay tuned!
Labels:
backyard,
Bathroom,
construction,
demo,
framing,
kitchen,
master bedroom
Friday, May 29, 2015
Frames
Yesterday, I went to our house to grab the mail. And peek inside our pile of sticks to see what was new. I figured more piles of rubble would be waiting for me to jump over. I was not disappointed! I was wearing a dress and sandals, so jumping wasn't really on my list of things to attempt but I snapped a few photos anyway.
Here is what's left of bathroom #1:
I noticed that this was probably the original front door of our house. At least at some point. What's funny is that we were considering moving our door to this spot last year while we were doing the initial planning but decided against it for miscellaneous reasons that I can't even remember at this point. Bummer! Anyway, you can see on the left that the yellow shelves pop out and the now empty bathroom space pushes back. Our plan is to eventually put a big built-in unit here that houses the TV, books, myriad other things. If anyone wants to build this for us in return for good company and a lot of Dominos pizza, you know how to get ahold of me.
Mmmm, attic insulation. Don't you just want to dive into that pile? Not! Because they removed parts of the ceiling, they pulled down the insulation and I can see the roof of my house from the inside! It's REALLY odd. We have such a cute, tiny house. Looks like it's got good bones. Especially for being 68 years old.
Here's the new framing! This frames out our new Master Bathroom. It also acts as the wall of our closet. Tough to see but you can tell what would is new and what is old. Hopefully. Can you?
And here is to the right of that bathroom! This will be the laundry room and then the 2nd bathroom. Aka for kids and guests. Sorry, guests!
Just for kicks, and bricks, here is a 3 day old photo of what they are doing outside. They have to dig the concrete up in order to create the foundation for the 2 bedrooms going back there. When I went by last night, the dumpster was filled to the top with chunks of backyard patio.
I couldn't get a better photo. See: dress and sandals. I've been ill enough times the past 5 and a half months. No need to add severed leg to the mix. Or tetanus. On a fun note, here is Jordo and me "watching" the demo last weekend.
Cool hair Hansel. Anyway... We're on a hunt to find our bathtub so they can frame that out next week! Stay tuned.
Here is what's left of bathroom #1:
I noticed that this was probably the original front door of our house. At least at some point. What's funny is that we were considering moving our door to this spot last year while we were doing the initial planning but decided against it for miscellaneous reasons that I can't even remember at this point. Bummer! Anyway, you can see on the left that the yellow shelves pop out and the now empty bathroom space pushes back. Our plan is to eventually put a big built-in unit here that houses the TV, books, myriad other things. If anyone wants to build this for us in return for good company and a lot of Dominos pizza, you know how to get ahold of me.
Mmmm, attic insulation. Don't you just want to dive into that pile? Not! Because they removed parts of the ceiling, they pulled down the insulation and I can see the roof of my house from the inside! It's REALLY odd. We have such a cute, tiny house. Looks like it's got good bones. Especially for being 68 years old.
Here's the new framing! This frames out our new Master Bathroom. It also acts as the wall of our closet. Tough to see but you can tell what would is new and what is old. Hopefully. Can you?
And here is to the right of that bathroom! This will be the laundry room and then the 2nd bathroom. Aka for kids and guests. Sorry, guests!
Just for kicks, and bricks, here is a 3 day old photo of what they are doing outside. They have to dig the concrete up in order to create the foundation for the 2 bedrooms going back there. When I went by last night, the dumpster was filled to the top with chunks of backyard patio.
I couldn't get a better photo. See: dress and sandals. I've been ill enough times the past 5 and a half months. No need to add severed leg to the mix. Or tetanus. On a fun note, here is Jordo and me "watching" the demo last weekend.
Cool hair Hansel. Anyway... We're on a hunt to find our bathtub so they can frame that out next week! Stay tuned.
Subscribe to:
Posts (Atom)
